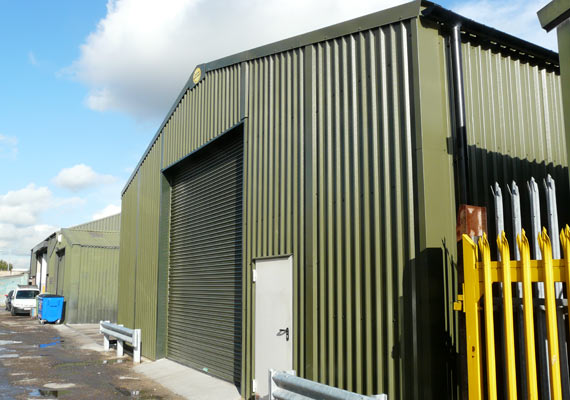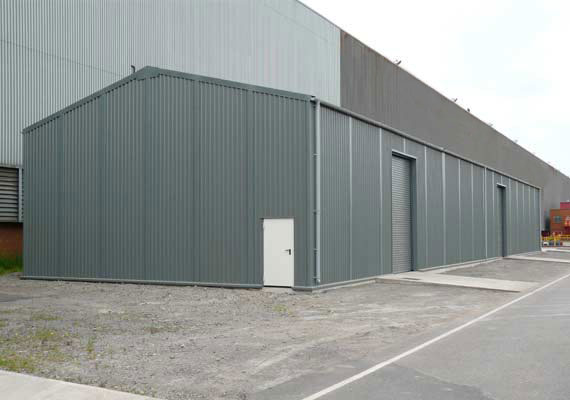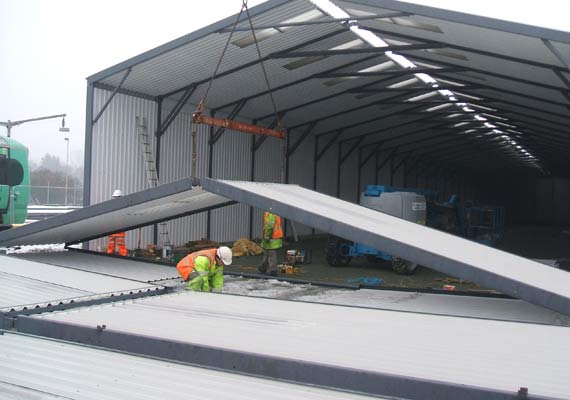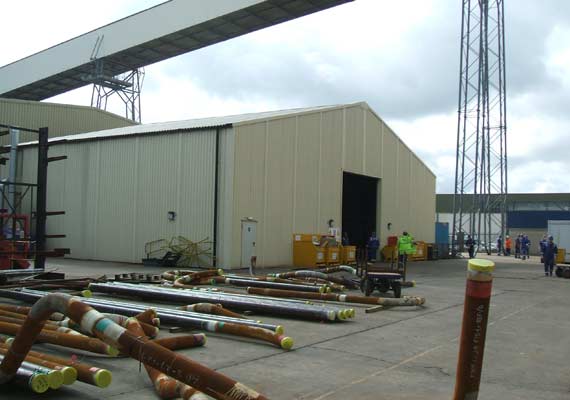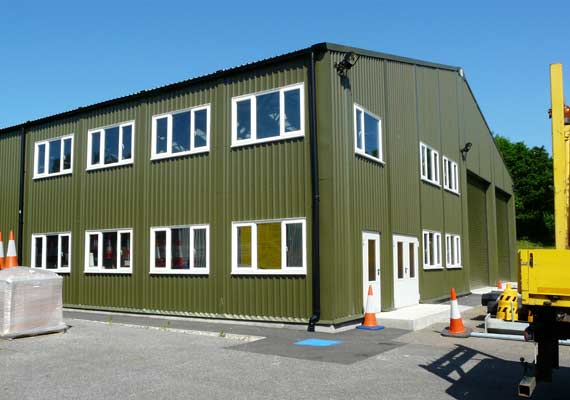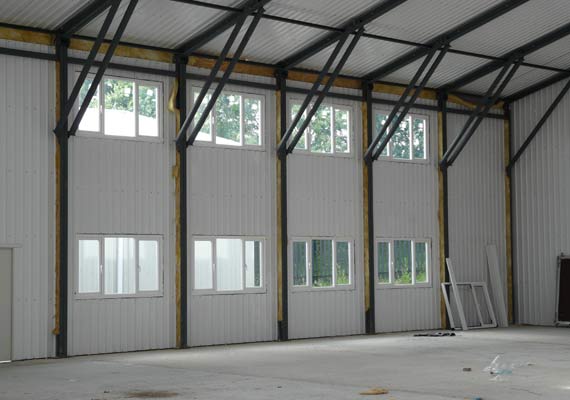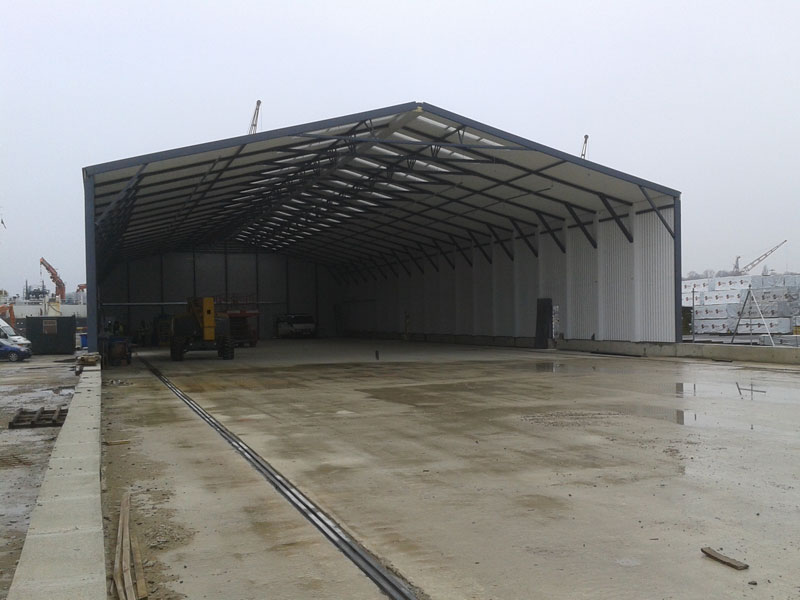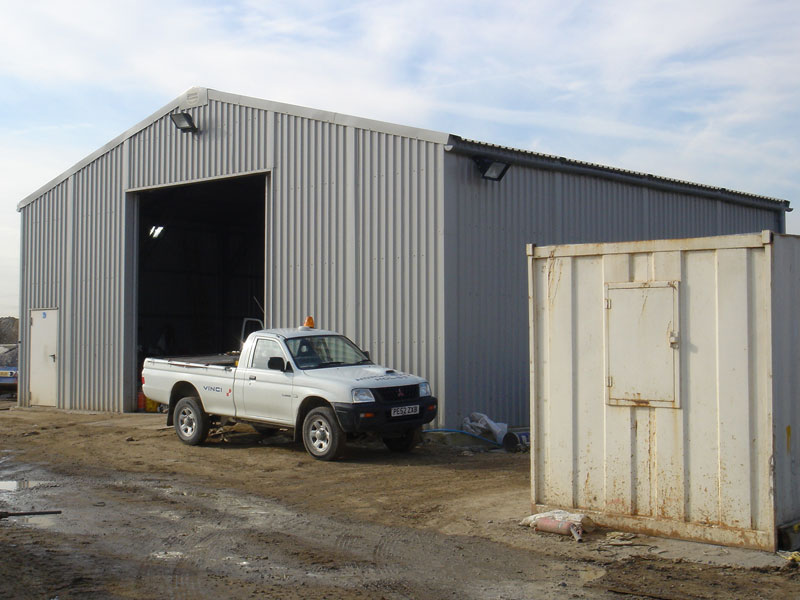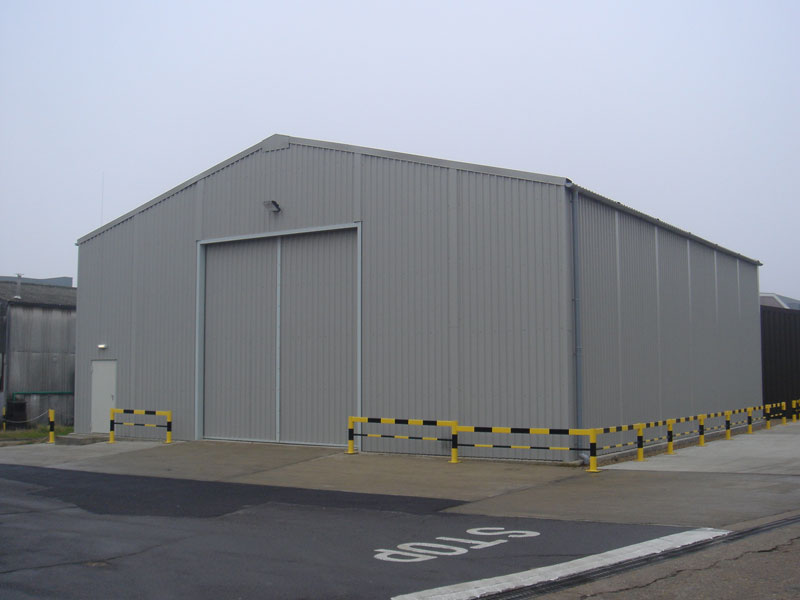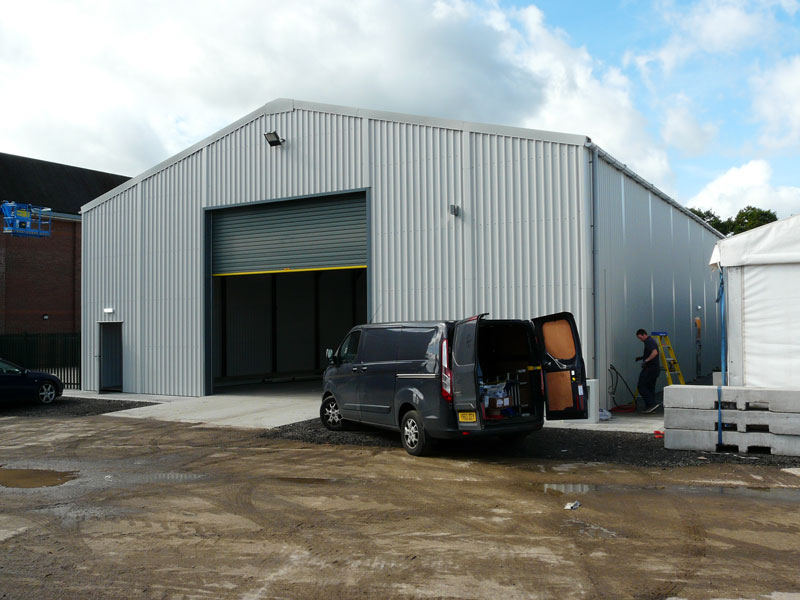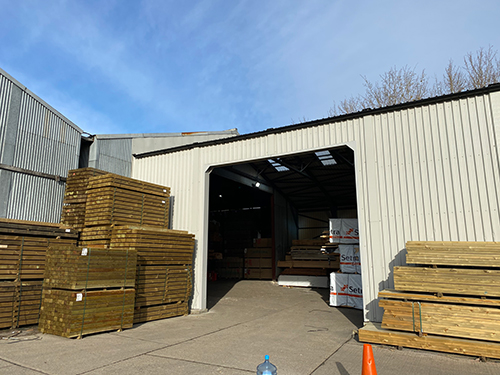Projects
Quickway have supplied and erected buildings for people all across Britain. Take a look below at some of our case studies.
London
View MoreLONDON
Car workshop building.
12.00 metres wide x 11.2 metres long with eaves height of 4.425 metres. 60 minutes fire protection to walls and gables. 2 no roller shutter doors fitted by others.
North Lincolnshire
View MoreNORTH LINCOLNSHIRE
Storage / Workshop Building. 11.8 metre span x 43.8 metres long x 5.51 metres eaves.
Specification included 2 no. 3 phase operated insulated roller shutter doors, an internal partition with 60 minute fire insulation and 3 no. personnel doors. 1 no. internal partition. 2 electrically operated roller shutter doors to one side partition.
Erection completed in approximately 16 days.

Storage / Workshop Building. 11.8 metre span x 43.8 metres long x 5.51 metres eaves.
Specification included 2 no. 3 phase operated insulated roller shutter doors, an internal partition with 60 minute fire insulation and 3 no. personnel doors.
Erection completed in approximately 16 days.

Storage / Workshop Building. 11.8 metre span x 43.8 metres long x 5.51 metres eaves.
Specification included 2 no. 3 phase operated insulated roller shutter doors, an internal partition with 60 minute fire insulation and 3 no. personnel doors.
Erection completed in approximately 16 days.

Storage / Workshop Building. 11.8 metre span x 43.8 metres long x 5.51 metres eaves.
Specification included 2 no. 3 phase operated insulated roller shutter doors, an internal partition with 60 minute fire insulation and 3 no. personnel doors.
Erection completed in approximately 16 days.
Greater London
View MoreGREATER LONDON
Storage Building. 12.00m span x 86.8 metres long x 4.425 metres eaves
Building relocated from storage at Quickway’s yard, and new modules added to double the floor area of the original structure.
Re erection / enlargement completed in approximately 15 days.
Nottinghamshire
View MoreNOTTINGHAMSHIRE
24.00 metres span x 16.7 metres long x 6.0 metres eaves height. Non insulated stores building, with manually operated roller shutter door to front, and 2 no. personnel doors.
Kent
View MoreKENT
24.00 metres span x 35.6 metres long x 6.00 metres eaves height.2 no. 3 phase operated roller shutter doors to front gable end, 3 no. personnel doors, 1 glazed double door set and 29 no. window frames.
Site erection completed in approximately 25 days.
Chatham Dockyard, Kent
View MoreCHATHAM DOCKYARD, KENT
Relocation and extension of existing 10 year old 20.00 metres span x 49 metres long building with an eaves height of 5.51 metres. A further 18 modules were added to provide a building 98 metres long with a floor area of 1,980 m2. An additional side opening covered by a 3 phase operated roller shutter door was also incorporated.
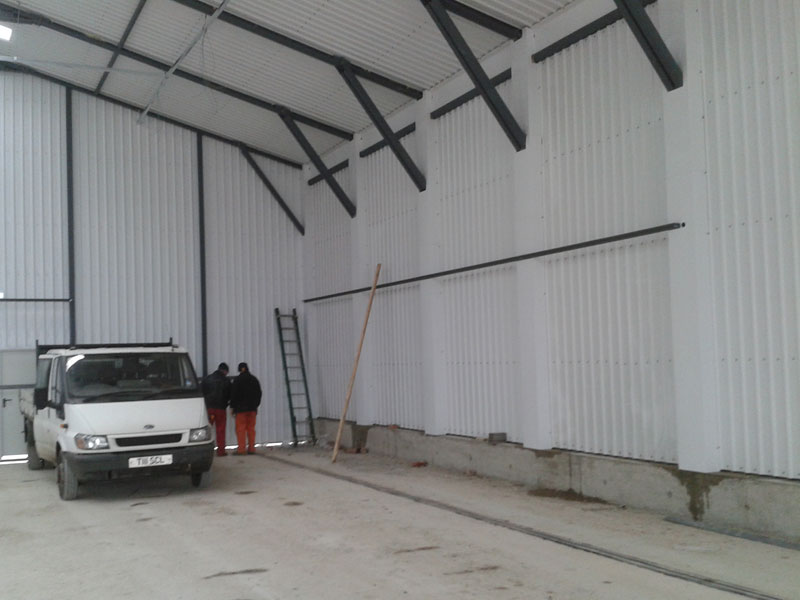
Relocation and extension of existing 10 year old 20.00 metres span x 49 metres long building with an eaves height of 5.51 metres. A further 18 modules were added to provide a building 98 metres long with a floor area of 1,980 m2. An additional side opening covered by a 3 phase operated roller shutter door was also incorporated.
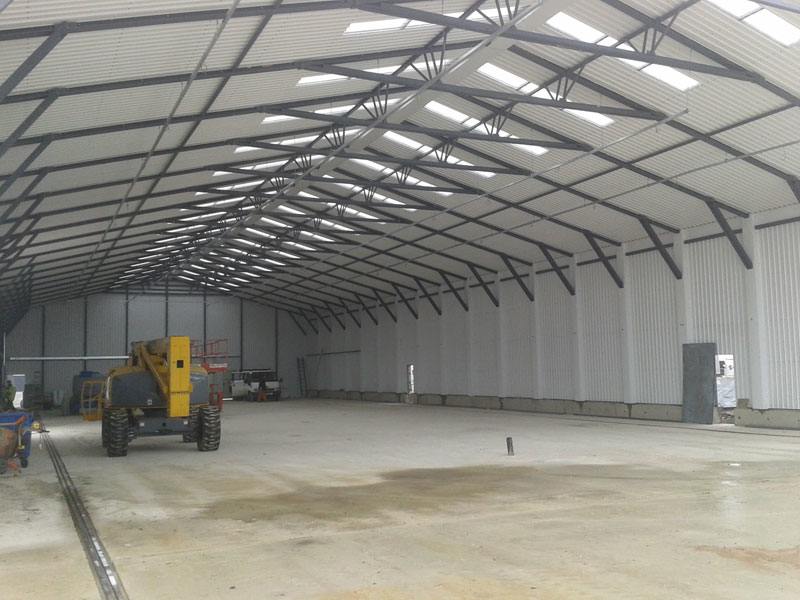
Relocation and extension of existing 10 year old 20.00 metres span x 49 metres long building with an eaves height of 5.51 metres. A further 18 modules were added to provide a building 98 metres long with a floor area of 1,980 m2. An additional side opening covered by a 3 phase operated roller shutter door was also incorporated.
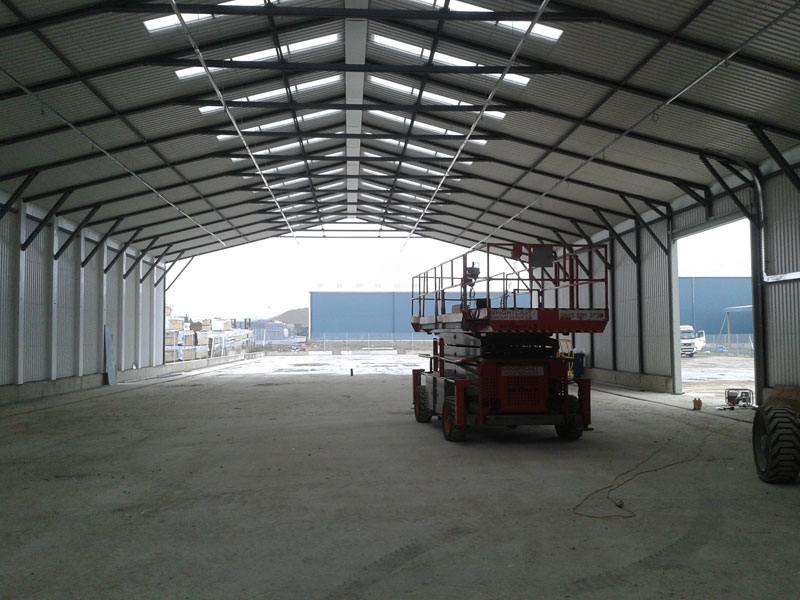
Relocation and extension of existing 10 year old 20.00 metres span x 49 metres long building with an eaves height of 5.51 metres. A further 18 modules were added to provide a building 98 metres long with a floor area of 1,980 m2. An additional side opening covered by a 3 phase operated roller shutter door was also incorporated.
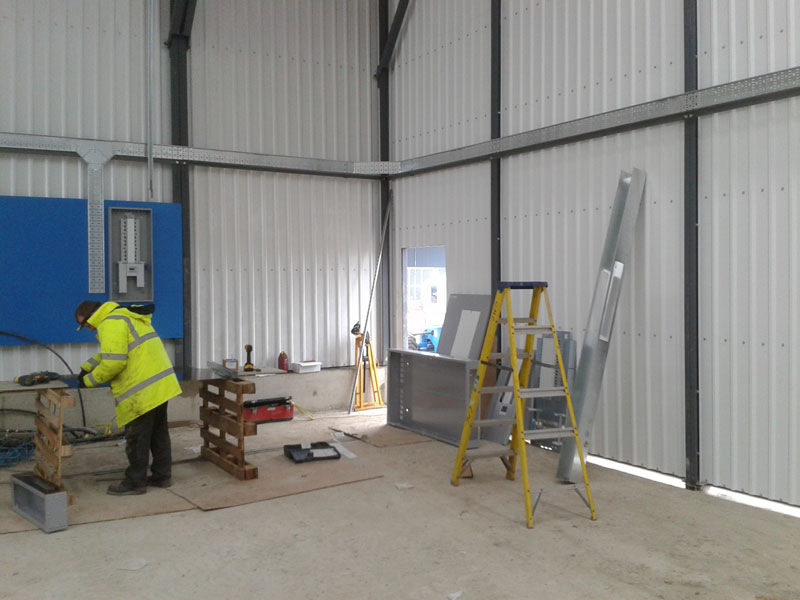
Relocation and extension of existing 10 year old 20.00 metres span x 49 metres long building with an eaves height of 5.51 metres. A further 18 modules were added to provide a building 98 metres long with a floor area of 1,980 m2. An additional side opening covered by a 3 phase operated roller shutter door was also incorporated.
Essex
View MoreESSEX
15.00 metres span x 17.86 metres long x 5.51 metres eaves insulated car workshop building with 1 no. 3 phase operated roller shutter door to the front gable end. 2 personnel doors.
Buckinghamshire
View MoreBUCKINGHAMSHIRE
12.00 metres span x 24.7 metres long x 4.425 eaves height. Originally a non insulated building supplied and erected in 2003, this building was re clad, insulated and relocated by the client on a newly prepared base.
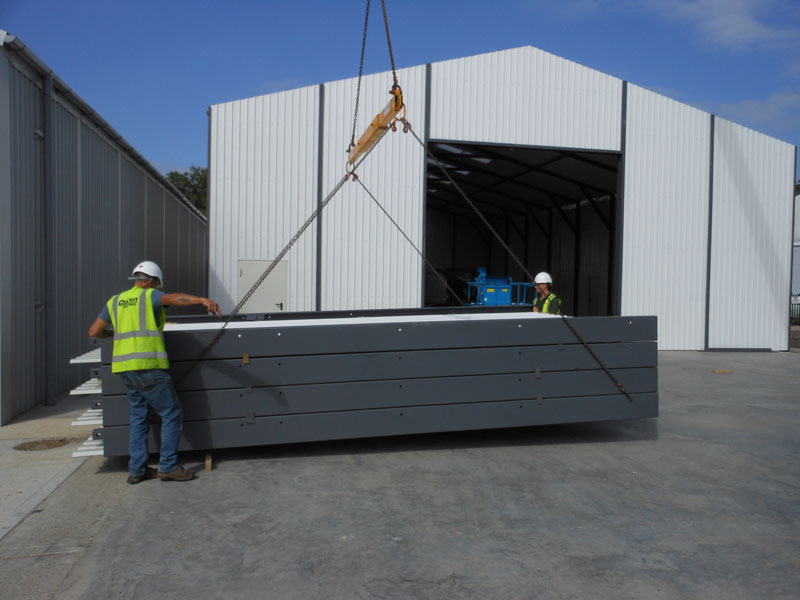
12.00 metres span x 24.7 metres long x 4.425 eaves height. Originally a non insulated building supplied and erected in 2003, this building was re clad, insulated and relocated by the client on a newly prepared base.
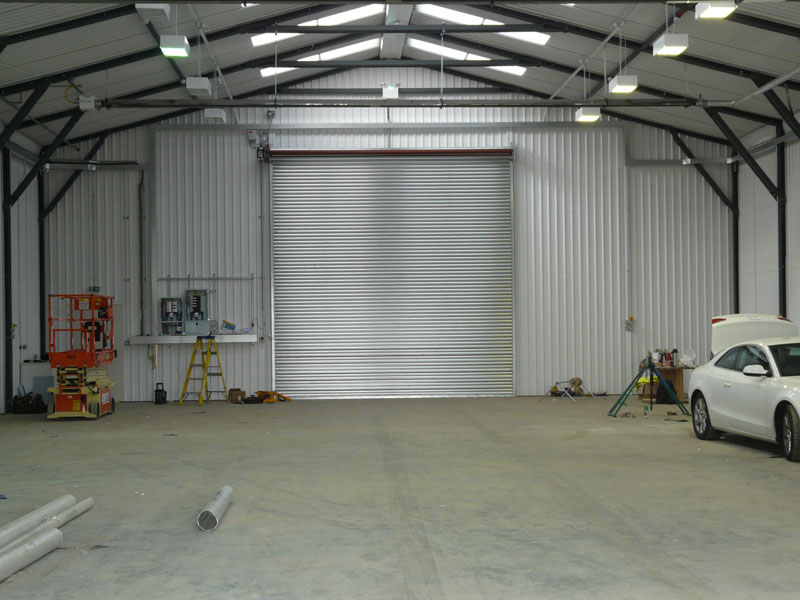
12.00 metres span x 24.7 metres long x 4.425 eaves height. Originally a non insulated building supplied and erected in 2003, this building was re clad, insulated and relocated by the client on a newly prepared base.
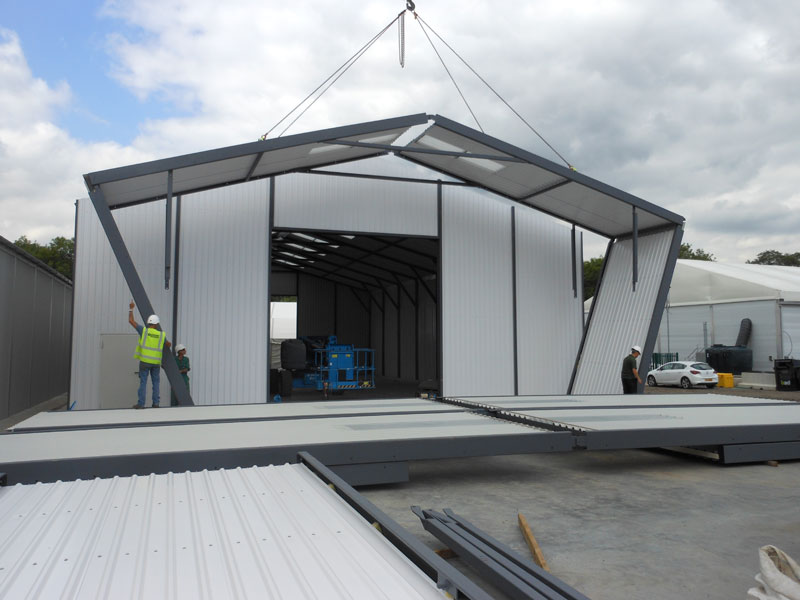
12.00 metres span x 24.7 metres long x 4.425 eaves height. Originally a non insulated building supplied and erected in 2003, this building was re clad, insulated and relocated by the client on a newly prepared base.
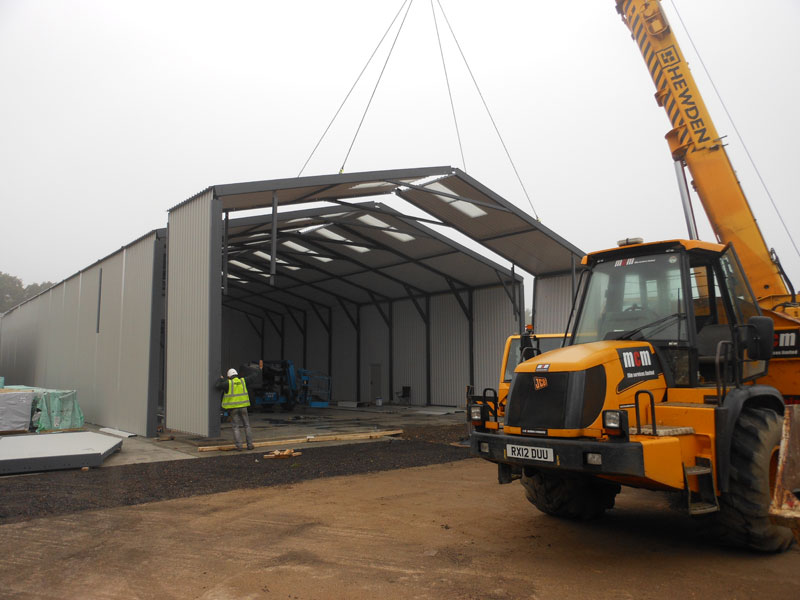
12.00 metres span x 24.7 metres long x 4.425 eaves height. Originally a non insulated building supplied and erected in 2003, this building was re clad, insulated and relocated by the client on a newly prepared base.
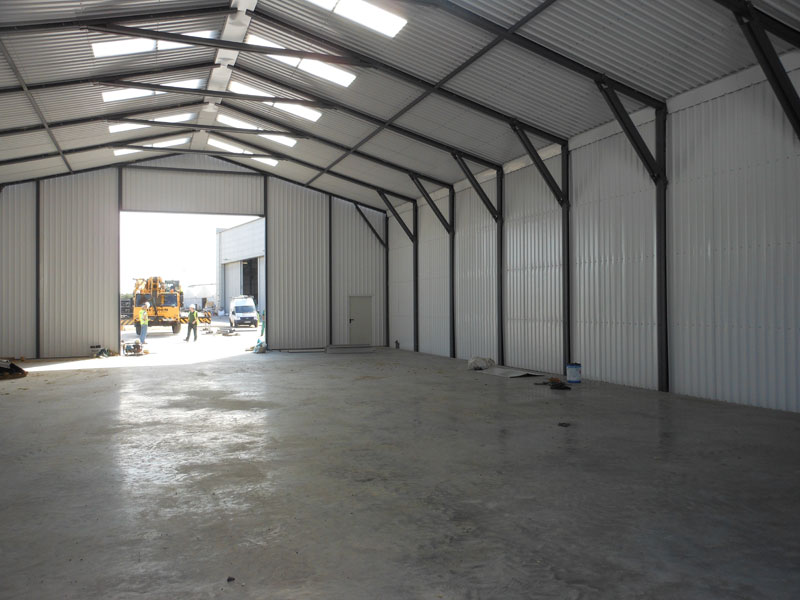
12.00 metres span x 24.7 metres long x 4.425 eaves height. Originally a non insulated building supplied and erected in 2003, this building was re clad, insulated and relocated by the client on a newly prepared base.
Heathrow
View MoreHeathrow
Quickway Buildings were commissioned to supply a Quickway building modified in line with the architect’s requirements for a temporary flight connection centre at Heathrow Airport.
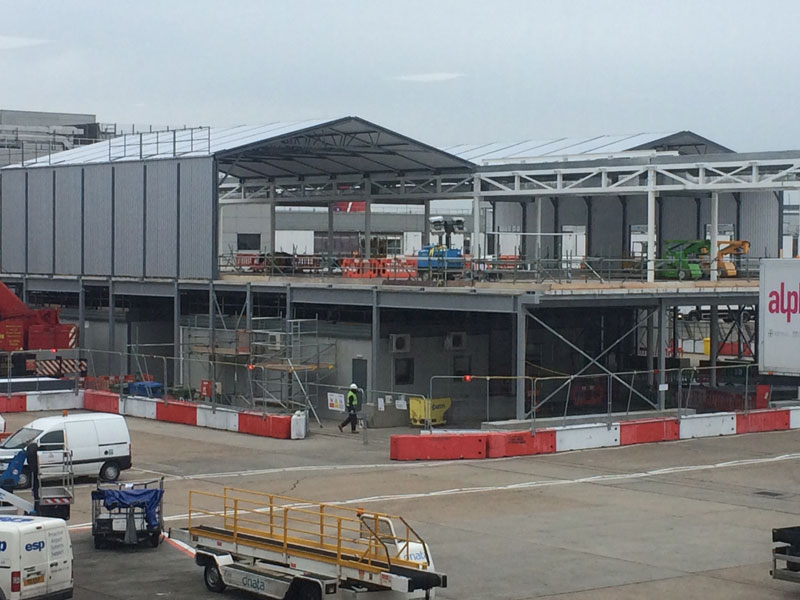
Quickway Buildings were commissioned to supply a Quickway building modified in line with the architect’s requirements for a temporary flight connection centre at Heathrow Airport.

Quickway Buildings were commissioned to supply a Quickway building modified in line with the architect’s requirements for a temporary flight connection centre at Heathrow Airport.

Quickway Buildings were commissioned to supply a Quickway building modified in line with the architect’s requirements for a temporary flight connection centre at Heathrow Airport.

Quickway Buildings were commissioned to supply a Quickway building modified in line with the architect’s requirements for a temporary flight connection centre at Heathrow Airport.

Quickway Buildings were commissioned to supply a Quickway building modified in line with the architect’s requirements for a temporary flight connection centre at Heathrow Airport.
wingham
View MoreWINGHAM
This building was erected in 2019 and measures Q16 x 20.3m (7 modules). This was a specialist design to meet the business' requirements.
It is an extension to an original building due to expansion within their business. We carried out a turn key process on this one, through planning, base design, building design and erection.
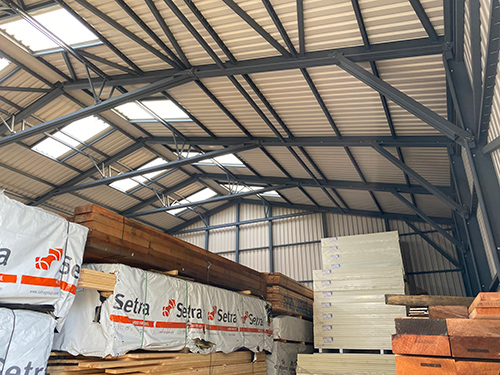
This building was erected in 2019 and measures Q16 x 20.3m (7 modules). This was a specialist design to meet the business' requirements.
It is an extension to an original building due to expansion within their business. We carried out a turn key process on this one, through planning, base design, building design and erection.
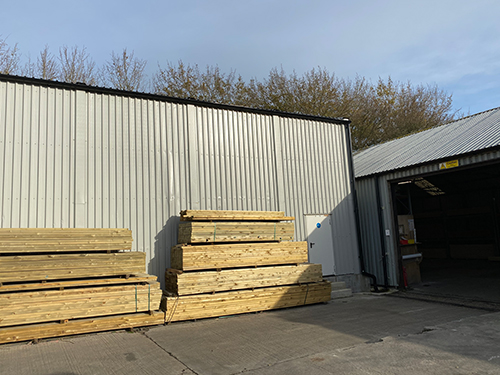
This building was erected in 2019 and measures Q16 x 20.3m (7 modules). This was a specialist design to meet the business' requirements.
It is an extension to an original building due to expansion within their business. We carried out a turn key process on this one, through planning, base design, building design and erection.
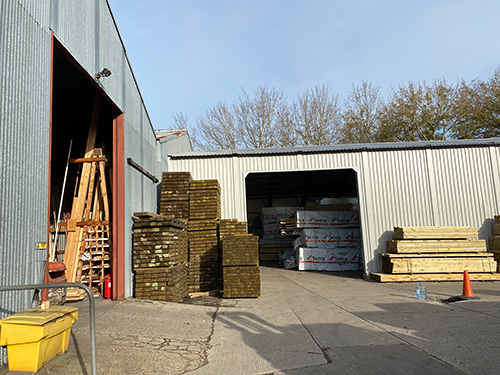
This building was erected in 2019 and measures Q16 x 20.3m (7 modules). This was a specialist design to meet the business' requirements.
It is an extension to an original building due to expansion within their business. We carried out a turn key process on this one, through planning, base design, building design and erection.
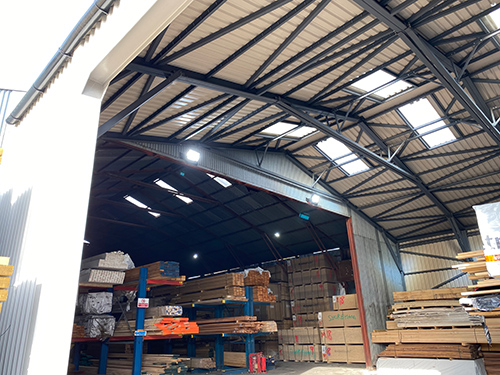
This building was erected in 2019 and measures Q16 x 20.3m (7 modules). This was a specialist design to meet the business' requirements.
It is an extension to an original building due to expansion within their business. We carried out a turn key process on this one, through planning, base design, building design and erection.

This building was erected in 2019 and measures Q16 x 20.3m (7 modules). This was a specialist design to meet the business' requirements.
It is an extension to an original building due to expansion within their business. We carried out a turn key process on this one, through planning, base design, building design and erection.

